DRIVE FOR 195the race to end homelessness
can all become the difference between paying rent and losing your home. Locally-serving organization, DuPagePads, has a clear goal in mind: to advocate for those who cannot easily advocate for themselves. According to the team at DuPagePads, success starts with housing. The foundational need to get addressed first and foremost is the provision of a safe, clean place to live. Their clients—called clients to give back a deserved sense of esteem—seek assistance for a wide range of reasons and after placement into housing, they can receive any of the supplemental services that DuPagePads arranges. All clients seek to improve their lives, and in providing safe housing, they subsequently lay the groundwork for other improvements to happen. The philosophy of DuPagePads advocates in more ways than one. They do not hold their clients to a proverbial measuring stick; the only one who makes timelines and goals is the client themselves. More often than not, homelessness arises as a side effect of other struggles. Among the most frequent circumstances are financial hardships, need of mental health support, disabilities and asylum from abuse. For each of these struggles, DuPagePads offers assistance to help clients find jobs, heal from trauma and receive proper support. Throughout the year, DuPagePads organizes several annual events to garner donations for their cause. This July, the thirteenth annual Drive for 195 Race to End Homelessness takes place. This year marks Studio21 Architects’ fourth year of participation in this one-of-a-kind charitable event, in which we have put together a team not only to race, but to fundraise to achieve DuPagePads’ goal of 195 thousand dollars. In the country, DuPagePads is the largest organization of its kind, and they need donations now more than ever. Since the COVID-19 pandemic, the number of children in need of aid has doubled. Moreover, other Chicagoland shelters—specifically those serving women who have escaped from domestic violence—have reached capacity. DuPagePads remains committed to bridging this gap in availability, especially since the initial period after leaving domestic violence is, statistically, the most dangerous time for them. This organization sees the immense need of shelter and housing since the pandemic, and they refuse to be deterred as long as someone needs their help.
The Drive for 195 Race to End Homelessness will be held on July 8th, 2023 at the Autobahn Country Club in Joliet. Here, we have linked a video from DuPagePads about what the Drive for 195 is all about. Finally, we ask that if you care about the mission of DuPagePads, please consider making a donation to support our team for the event, so that DuPagePads may even surpass their goal this year. You can click here to donate to Studio21 Architects’ fundraising page for Drive for 195. written by: emma H.Emma works as the Marketing Coordinator at Studio21 Architects. For each of our newsletters, Emma conducts interviews, writes articles, and formats the pages to make sure they reflect the great design we value so strongly at this firm. She may not be an architect, but she certainly makes sure that the marketing materials have architect-worthy design as well!
0 Comments
seeing the construction progress at Oceanside Resort. Situated on the Atlantic side of the island, the development’s nine homes were designed in part by Studio21 Architects. Bill met with the future homeowners to customize the homes to fit each person’s needs. Although the trip to the Keys was for work, it’s still Florida, and some mandatory relaxation was had before heading off to the next race, at the Sebring International Raceway in Central Florida. Bill arrived in Sebring a day early to ready his racing vehicle for the raceway’s infamous twelve-hour race on concrete track, formerly runways of a World War II bomber base. This, by far, is the mostjarring track the team races at. The potential to win was met with disappointment in both races; Bill began with a lead on Saturday and spun on cold tires in anticipation of a restart following a full course yellow, recovering to finish in third place. On Sunday, Bill had the lead going into a hairpin corner, only to have a coil wire shake loose from the bumpy concrete course. Just like that—the race was over. The car was still loaded on the trailer when the opportunity to race at the Circuit of the Americas, in Austin, Texas, arose. Another extremely challenging course, the Circuit of the Americas, more commonly known as COTA, is also one of the stops on the Formula One circuit. At COTA, up against a number of Formula Vee National Champions, issues with the car, and this being Bill’s first visit to the track, his personal results turned out relatively dismal.
Sprints at Road America in Elkhart Lake, Wisconsin. July will be a bit different—a charity endurance karting event on the track at the Autobahn Country Club near Joliet, IL. The charity organization, DuPagePads, holds its annual Drive for 195 karting race to raise money to end homelessness. You can read more about the Drive for 195 event on the next page. written by: bill styczynskiBill Styczynski is the president of Studio21 Architects, as well as an architect in his own right. Every month, Bill writes an article for the Studio Pages newsletter about design topics that he believes will be informative, helpful reads for all of our clients, established and potential. He also writes regularly about his other passion: racing cars! project spotlightfairview station flats
you may remember what used to be in the new building’s spot. The site originally housed a gas station and auto repair shop which had long fallen out-of-use. Craig Ross of Ross Builders came to Studio21 Architects with the idea of an apartment development with condominium quality, and due to the site’s proximity to the train station, it turned out to be the ideal spot to work with. With its location, the tenants at the Fairview Station Flats can enjoy easy city access with the METRA station just footsteps away. In contrast to many of the apartment complexes that have popped up in recent years, Ross wanted smaller-scale, boutique living, with more focus on the amenities within the units themselves. Instead of communal pools or workout spaces, they opted for higher-end units with spacious rooms and high-end finishes. Open concept kitchens with islands large enough to accommodate seating, in-unit laundry rooms, and patios/balconies with privacy lent by sleek aluminum fences are just some of the features that make this apartment building appealing. One amenity in particular that proves itself very useful are the twelve indoor garages. With a mixture of one-car and two-car garages, and some units having direct access to them from their units, Chicago renters would immensely enjoy this feature, especially in the wintertime!
while also designing with the developer’s ideas in mind. Storage space also involved creative design solutions. Most of us can agree that apartments generally lack in the storage department, but in the spirit of condominium quality, Stahr worked to incorporate enough storage in each unit that would make any tenant feel organized.
a note from billthere's no place like home when growing old
my current home is not conducive to someone with limited mobility. A temporary issue with a knee after surgery is only the tip of the iceberg; I am an architect, after all—I tend to coach my clients to think about how they might live in their homes in future years. The term aging-in-place gets thrown around often on the topic of retirement. Fundamentally, it means staying in one’s own home permanently, rather than moving into assisted living. Experts have made contrasting conclusions regarding aging-in-place; some say the benefit outweighs the risks, and some say the complete opposite. But when we look at what older folks have to say, the message couldn’t be clearer: Most of us want to stay in our own homes. Of those aged fifty and older, 77% want to remain in their homes long term, and according to the same AARP study, that number has not changed in over a decade. The biggest pitfall of aging-in-place comes down to the home itself; many of our homes don’t accommodate the changes in needs that come with age. As we get older, upstairs bedrooms, bathrooms without grab bars, and steep flights of stairs can cause discomfort and even danger.
designs that stood the test of timethe murray's modern farmhouseTrendy versus timeless is a debate that seems to bring everyone to their own, unique conclusion. We think that there is no better person to ask than the clients who have actually gotten to live it. The Murray's home was completed seven years ago. Read more about their home, and if it's still as timeless as they originally hoped.
a note from billdue diligence: don't design homes without itTHE DREADED MONEY PIT. HOW DO WE AVOID IT? THIS MONTH’S NOTE FROM BILL DISCUSSES THE IMPORTANCE OF QUIETING THE EXCITEMENT OF BUYING NEW PROPERTY, SO THAT YOU DON’T MISS THE RED FLAGS THAT COULD COST YOU LATER. When you come across a property that you absolutely love, it’s especially easy to feel anxious of potentially losing it to another buyer, so you pursue more aggressively than you really should. And we’ve all heard the horror stories: the couple who excitedly purchases their first house, only to find out months later that the foundation beams are rotting away; or the developer, with big ideas of an apartment complex, buys a property only to learn after closing that the site isn’t even zoned for that purpose. A property that bleeds you dry—financially, at least—strikes fear into all of us, yet it’s all too easy to think, “oh, that will never happen to me.”
The only way to steer clear of costly mistakes down the road is to think critically and do your due diligence before buying. When comparing which is worse, losing out on a property to another buyer or purchasing a property with significant underlying issues that need attention, I will always think the latter is far worse. Believe me, I know that it’s not fun to start imagining yourself in a home, only to have that property sell to someone else. But remember: there will always be another property. By applying these considerations, that next property will be far less likely to be a so-called “money pit”. TIMELESS ARCHITECTURE: HOW TO CREATE A SPACE THAT STANDS THE TEST OF TIME — REDFIN BLOG FEATURE From the interior design to the outdoor landscaping, we want our homes to reflect our personal style and taste. When it comes to the architectural design of our homes, we have the opportunity to make a lasting impression that transcends trends and stands the test of time through timeless architecture.
Timeless architectural design not only adds value to our homes but also provides a sense of permanence and aesthetic appeal. In this article, we’ll explore what timeless residential architectural design means and how it can be incorporated into the design of our homes. Whether you’re building a new home in Atlanta, GA or renovating your current home in Boise, ID, understanding timeless design principles can help you create a beautiful and functional space that will be appreciated for years to come. welcome to the studio!paige — construction manager
project spotlightbeing your own architect: the stahr renovationIn 2015, after many years of renting various homes in various locations, resident Studio21 architect, Gregg Stahr, and his wife, Tiffany, decided to take the proverbial leap into homeownership. They chose a small Cape Cod-style home in Wheaton, for two reasons in particular: First off, Tiffany had lived in Wheaton before, and from her experience there, she knew that the town was a perfect place to raise their children; Second, the home itself—albeit small—provided everything they needed at
the time for their family. It was also a nice upside that the original home was set up well for an eventual remodel and add-on. a note from billfive reasons why a design+build firm could be right for you
style and functionality of your home, as well as the timeline and budget. And even before all of that, you need to choose which avenue to take to bring this project to fruition. The traditional avenue is to hire an architect, who does the design, and they hand it off to a contractor for the building phase. Another option is to hire a builder, who then contracts with an architect to design the project. Both options can have great outcomes and work well for many different types of clients; we ourselves often provide services through these avenues!
You may not be aware, however, that a third option is out there: an architect-led Design+Build firm. At Studio21 Architects, we offer the One Point Design+Build service. It combines the architectural and construction aspects into one unit within our firm, and through the entire process, the emphasis is on design. The potential for miscommunication and finger pointing common with the use of two separate firms diminishes, without sacrificing the quality of the work. Below, I’ve put together a few reasons why a Design+Build firm might be the right fit for you and your next project. |
5012 fairview avenue, downers grove, il 60515 · (630)789-2513 · [email protected]
Copyright © 2015 Studio21 Architects. All Rights Reserved




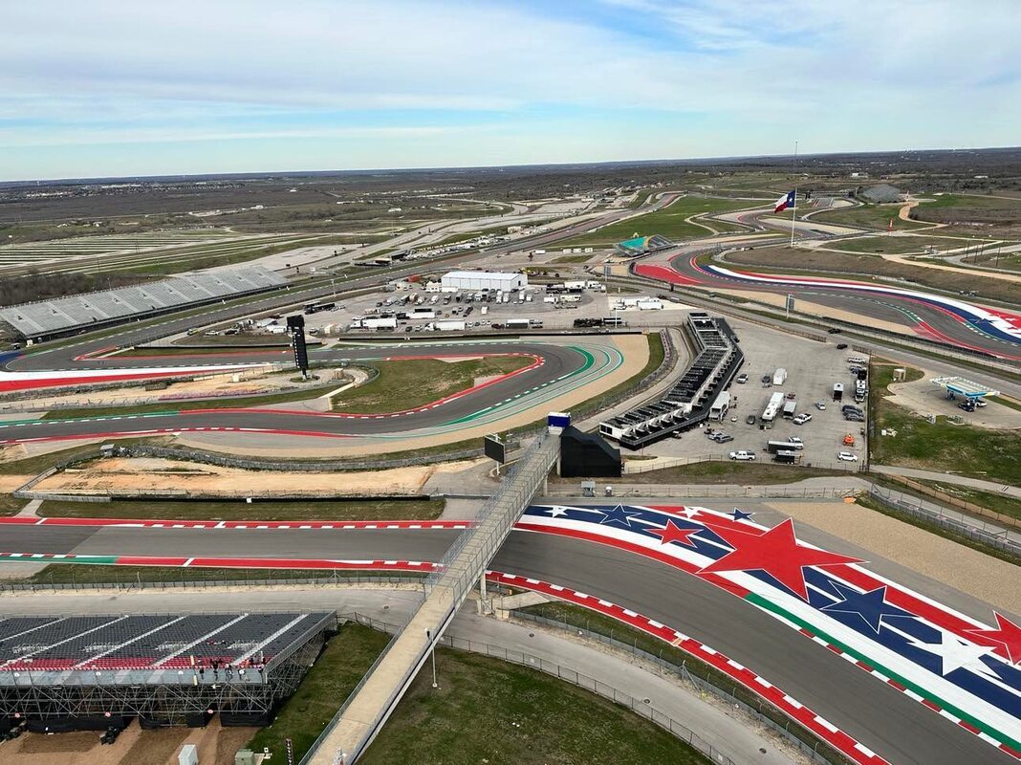

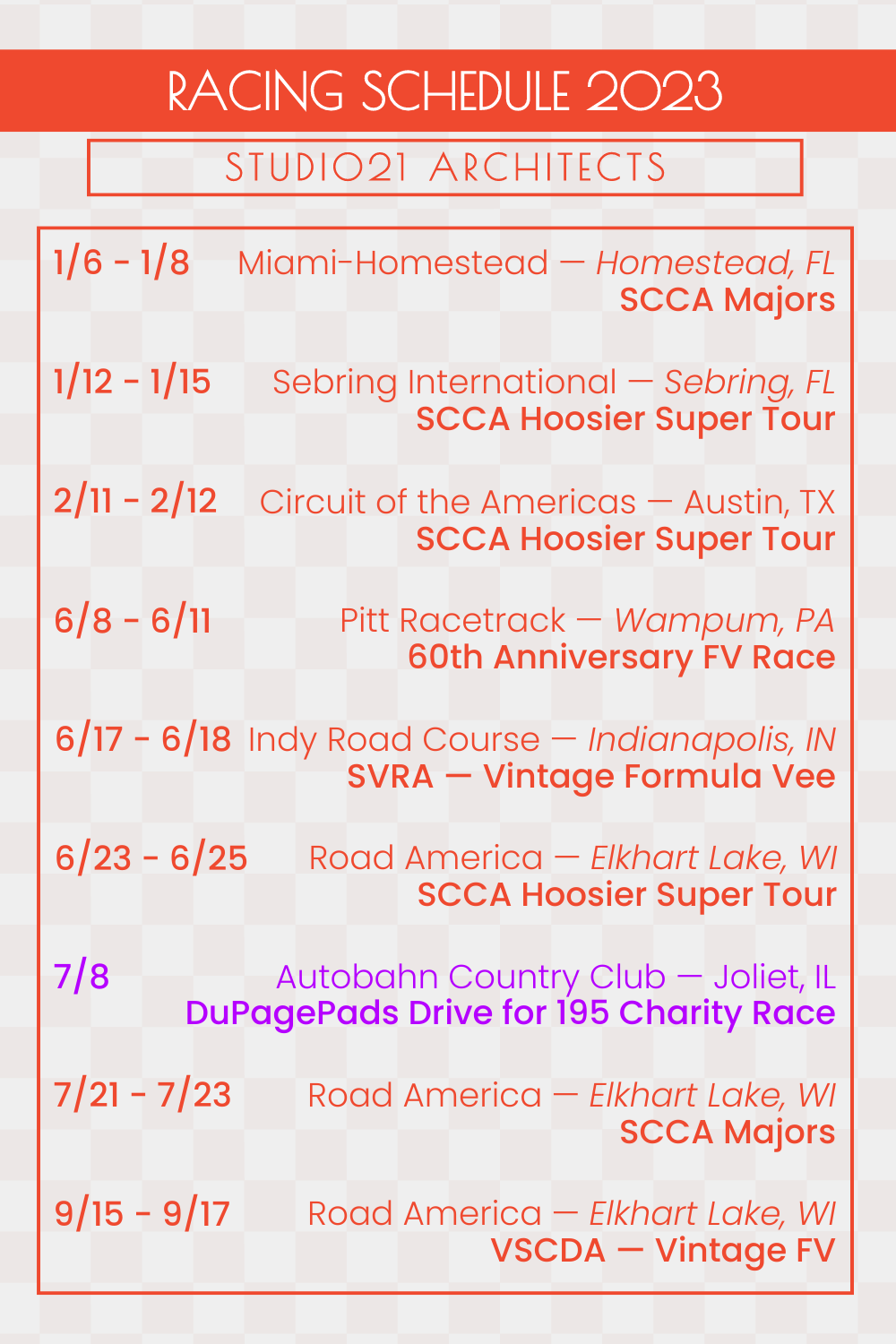
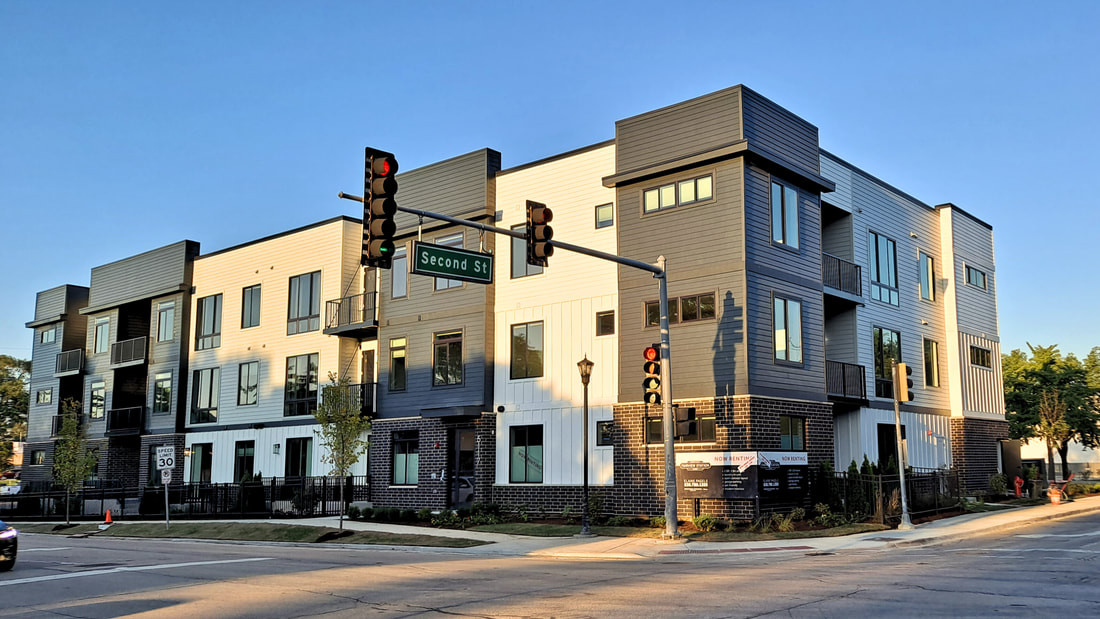
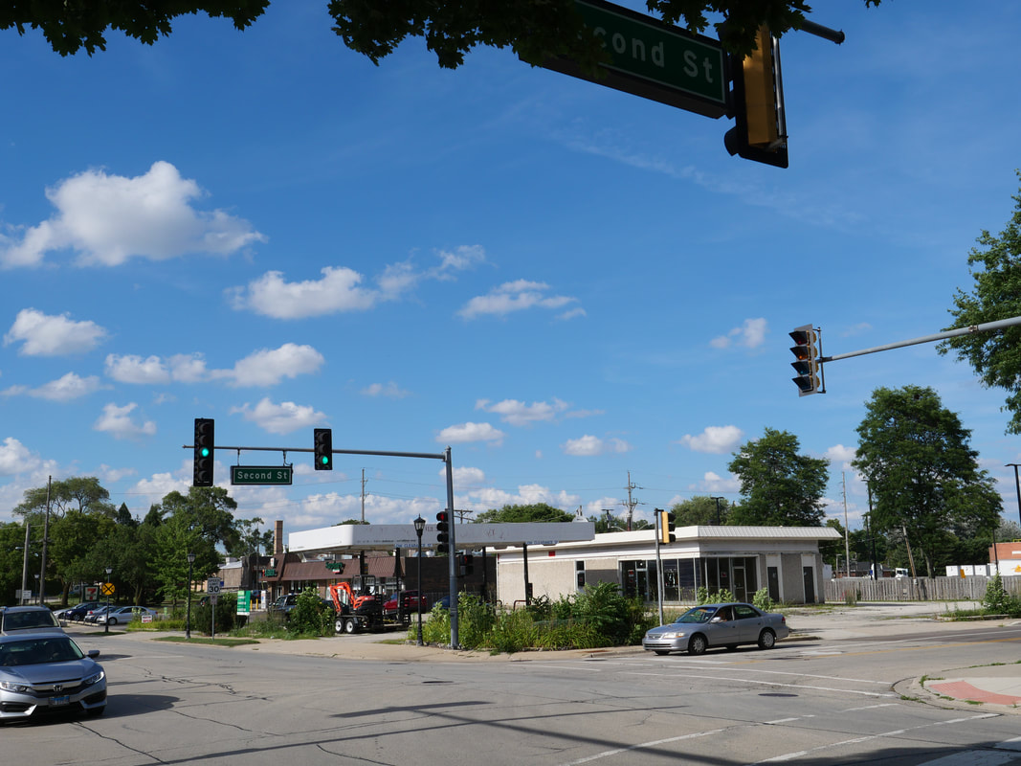

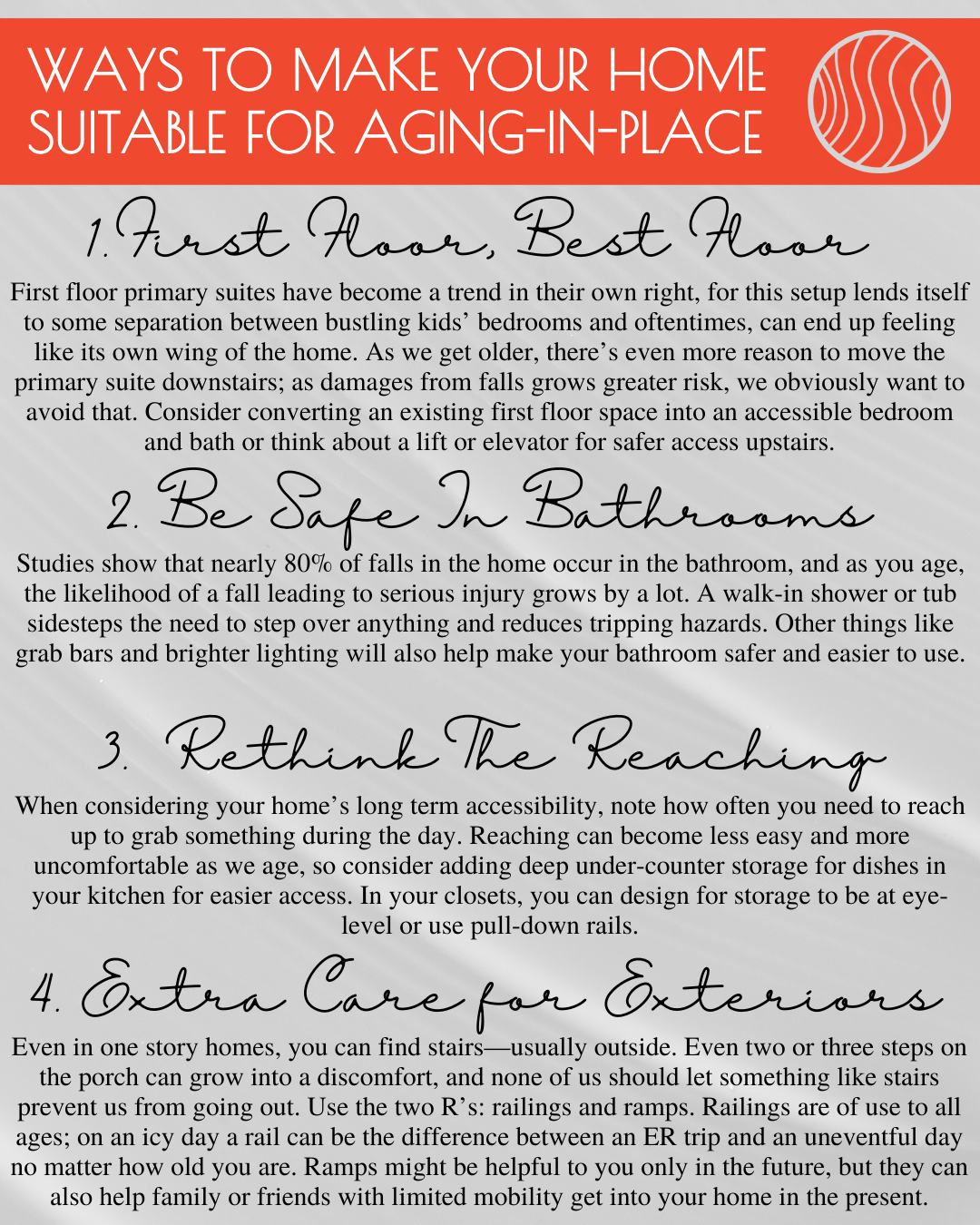
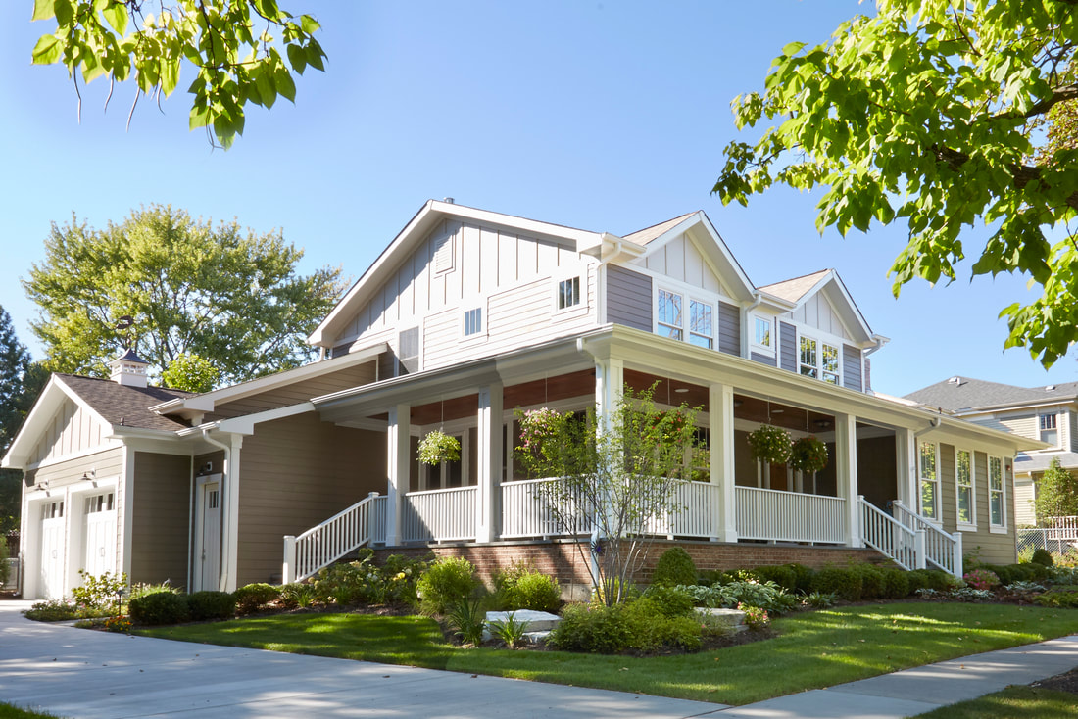
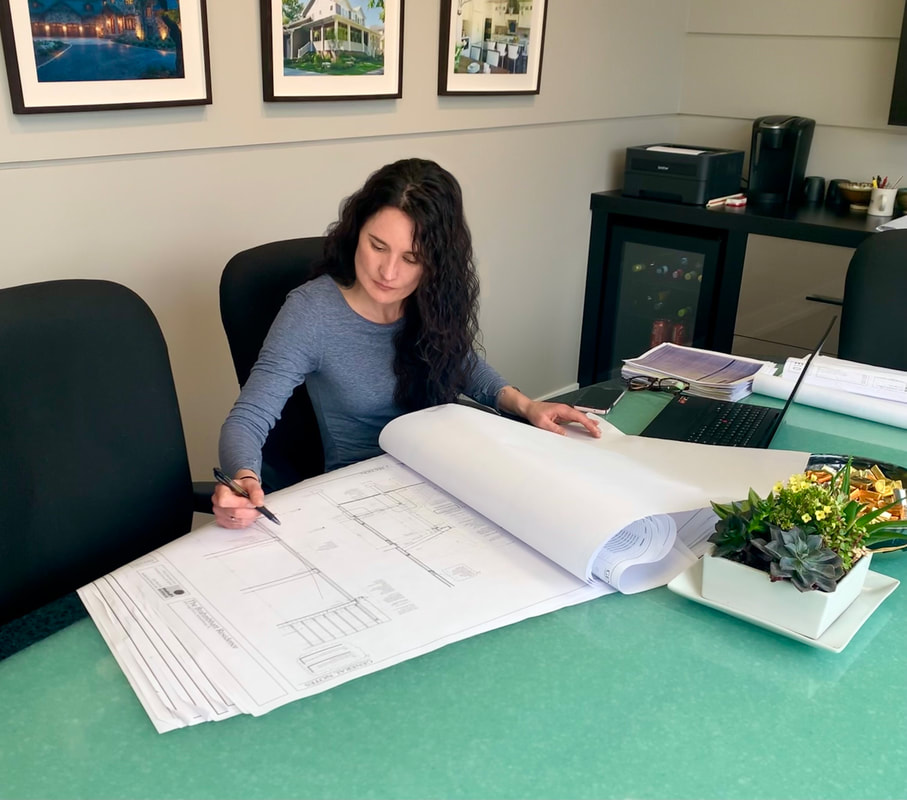

 RSS Feed
RSS Feed